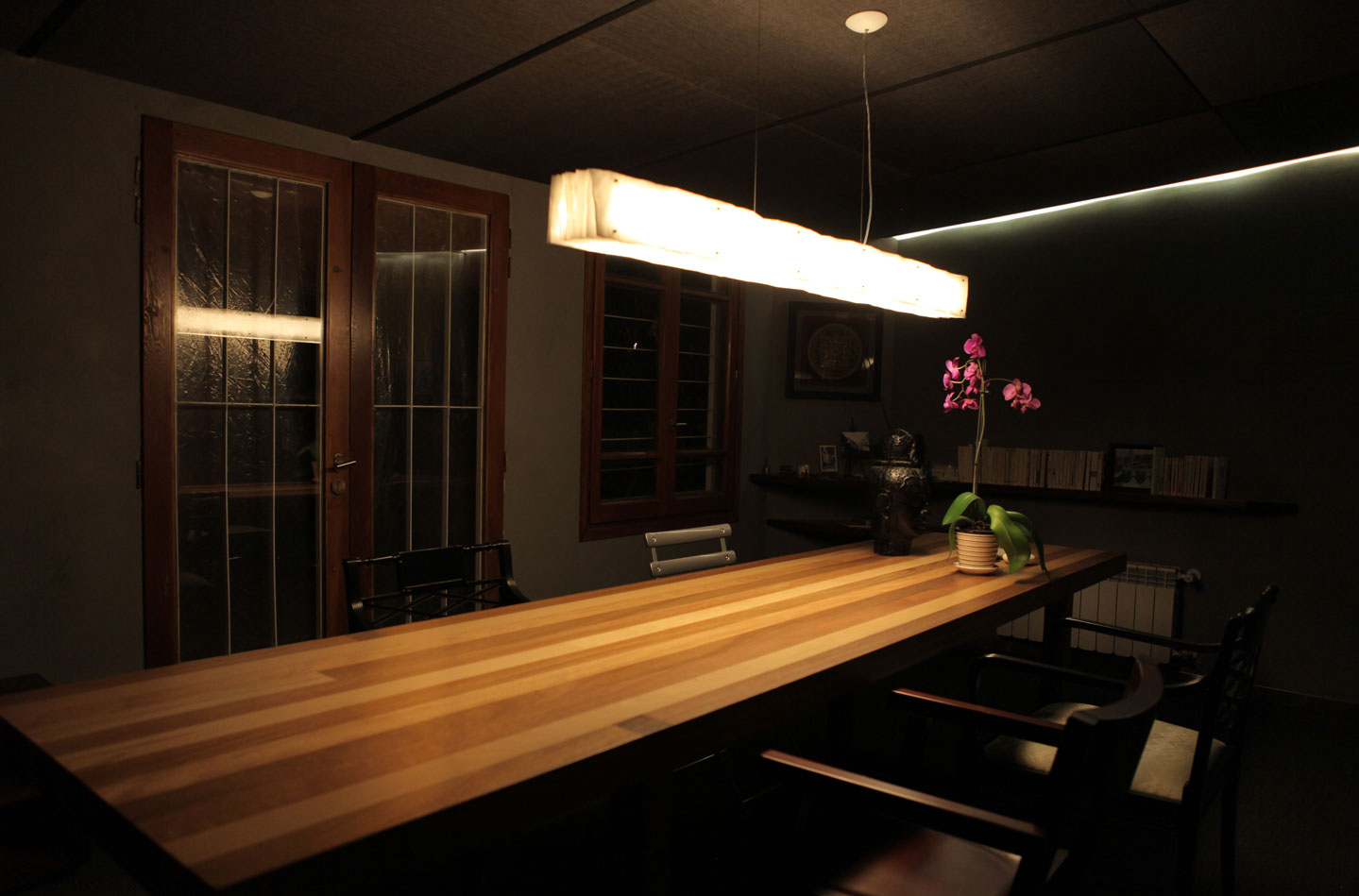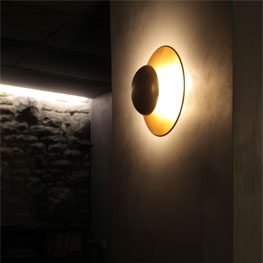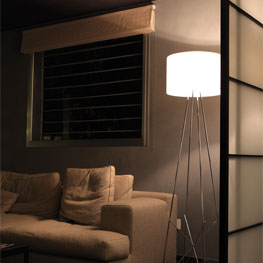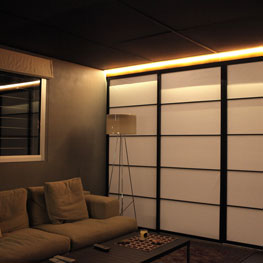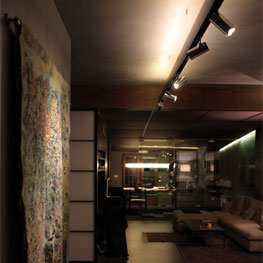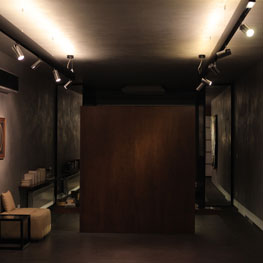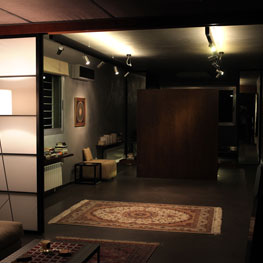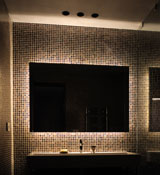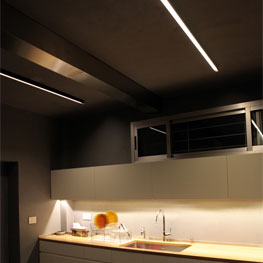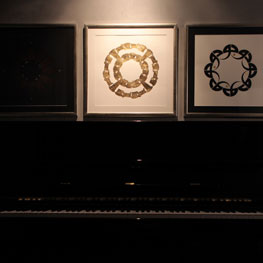concept
Title of work: KN Loft
Type of space: Residential
Architect: BLANKPAGE Architects
Location of work: Lebanon
Year of completion: 2013
The loft is made up of open spaces that connect the living room with the bedroom and yoga area. To give a sense of continuity of these spaces yet defining them individually, linear lights were used- from ceiling mounted profiles to suspended tracks with projectors. Also, following the sense of serenity of the loft, custom made wall fixtures were created by integrating both a lamp and a candlelight in their structure to frame the piano.

